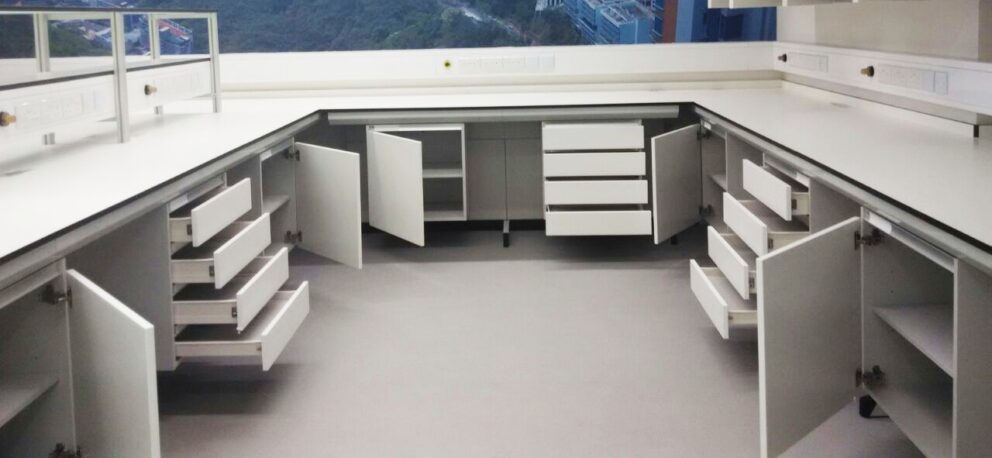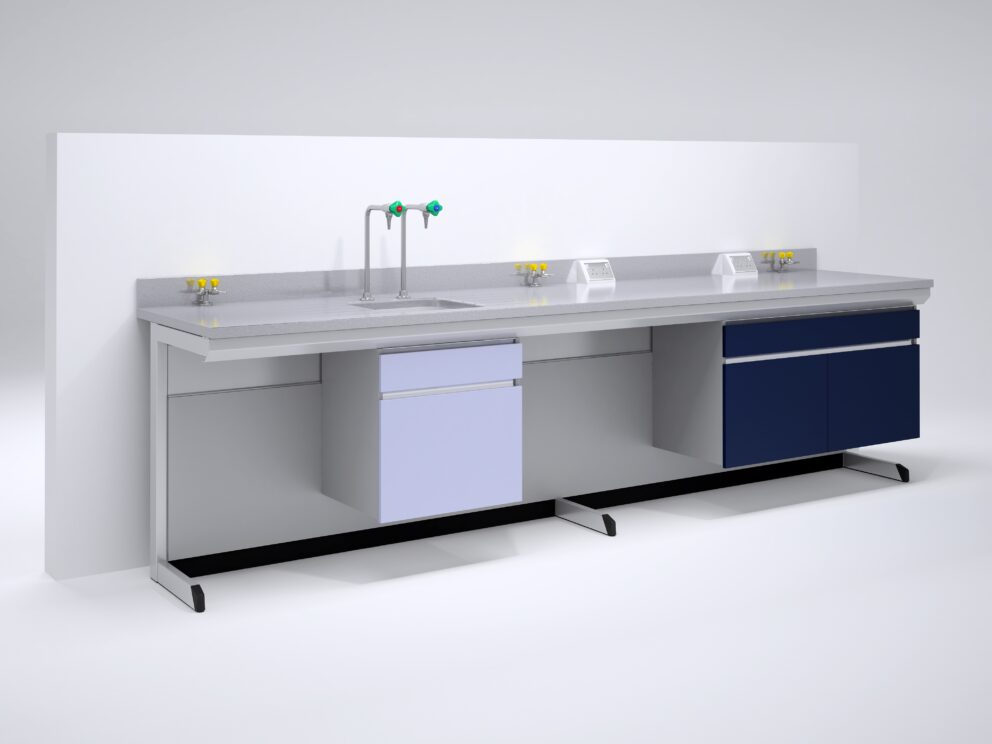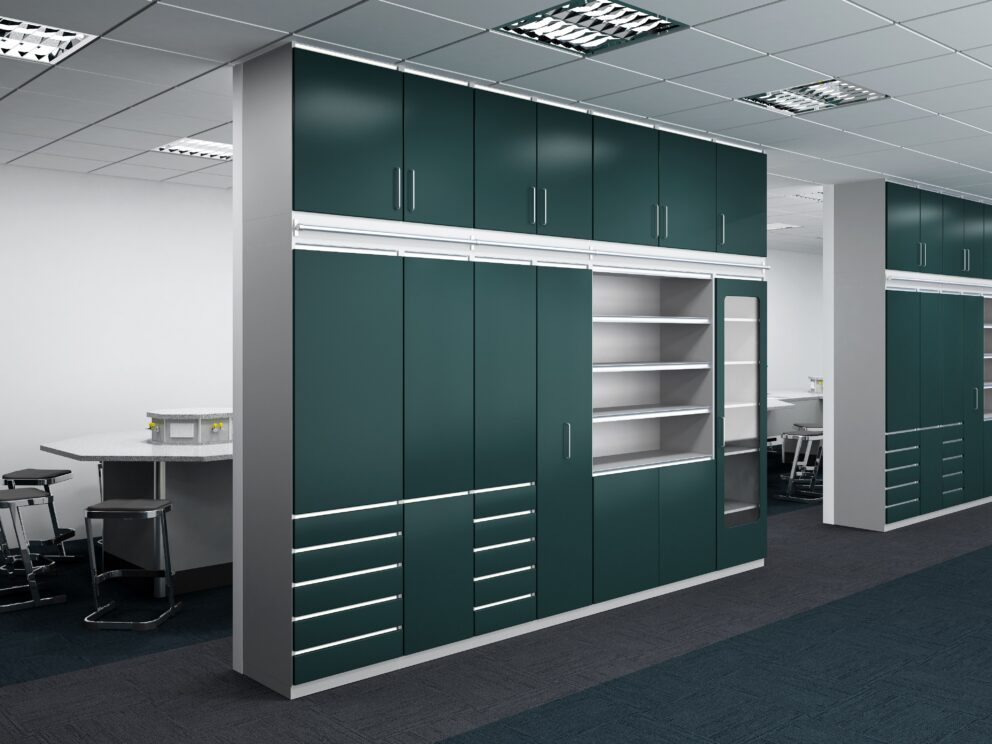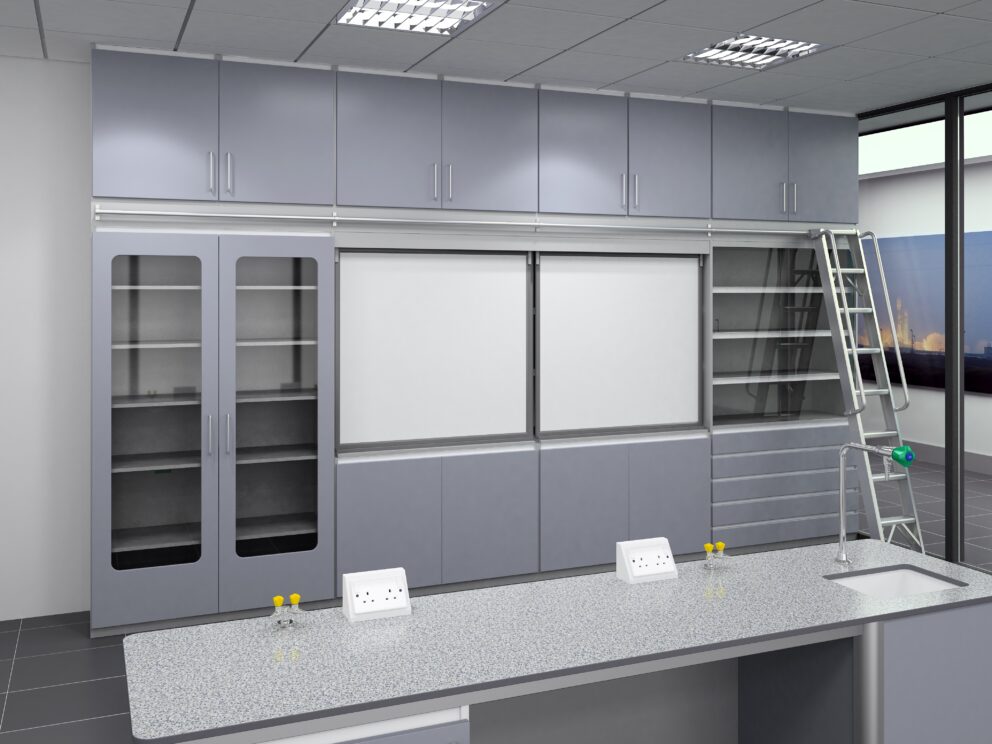Good laboratory design is essential to maximize the usable space, increase productivity and comfort, and to make research and development much easier.
A lot goes into how to design a laboratory that works well, whether you are setting up a new laboratory or refurbishing an existing one. At S+B we offer complete bespoke laboratory design services and, to give you a guide to some of the factors we take into consideration, we have put together this laboratory design checklist.
Space
First and foremost, you need to understand the space you are working with. This includes elements like:
⦁ Shape and size
⦁ Walls (exterior, interior supporting, interior stud)
⦁ Acoustics and insulation
⦁ Electricals and lighting
⦁ Existing cables and conduits
This is about mapping the space so you can decide what will fit inside and how best to layout the room.
Furniture
Laboratory furniture takes up most of the interior space, so it’s important to get it right. Start by listing all the essential items you need, from countertops to shelving, space for built-in and freestanding equipment, and ‘plumbed in’ units like fume cupboards and sinks.
Remember to plan where ducts, pipework and cable conduits will go, whether that’s under the floor, in the ceiling, inside a wall or behind trunking boards.
Empty space is important too, so consider how much room you will need around each item of furniture so that it can be used comfortably and effectively.
This includes designing enough space for doors to open, so consider whether you will use swing doors, drawers or open-fronted furniture where appropriate.

Storage
The number of users and the way the space will be used will impact the decision on the type of storage to be selected, either fixed, mobile or suspended.
Bespoke furniture systems, such as sliding under bench suspended cupboards, could provide the perfect solution of flexible use of the spaces.

Consider full height cupboards to utilise space at higher levels which would otherwise be unused and wasted, incorporate whiteboards and interactive smart boards with shelving behind, that not only can increase the storage capability but can function as room dividers too.

Give some thought to the items you need to have close at hand, the materials you use, and how easy (or hard) you want it to be to access those materials.
It might sound strange to deliberately make access more difficult, but in laboratories there are many reasons to do so:
⦁ To improve management oversight
⦁ To prevent fire and explosion risks
⦁ To protect hazardous materials (e.g. radiation sources)
⦁ To reduce waste
⦁ To secure valuable materials

You may also want to store specific chemicals separately, so that in the event of spillage it is impossible for them to come into direct contact where they could react.
Facilities
Finally, design in all the utilities you need. You should have already taken this into account in terms of pipes and cables, but this is where you can give your custom laboratory design its finishing touches.
Examples of facilities to add to your design include:
⦁ Audiovisual equipment
⦁ Screens and projectors
⦁ Climate control systems
⦁ Remote controls for equipment
⦁ Emergency shut-off switches
Getting all these elements right takes practice which is why S+B’s experienced team draws on all our knowledge and expertise in every custom lab design we work on. See our case studies archive for examples of our past work.
To find out more, contact S+B today and ask us about our bespoke and modular lab designs for R&D facilities and educational institutions.

