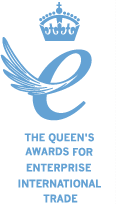S+B were contacted by Red Apple Designs as we have worked together a number of times over the years and they are familiar with the quality of our product, our professionalism, and our 40-year history of meeting (and exceeding) the high expectations of Independent School clients.
Red Apple Designs worked in conjunction with AIR Architects and sought a contemporary and engaging laboratory furniture solution for the renovation of one of Fulham Prep Schools laboratories. It was decided that S+B’s unique Spacestation design would be the perfect solution for the client. S+B then worked in a design capacity, offering both CAD and 3D drawings, in order to space plan the laboratory and ensure that the Spacestation system would work perfectly to produce an engaging and compelling teaching and learning environment.
Corian worktops and sinks were chosen due to their high quality and seemingly jointless underlit turrets were fitted to workstations to give the science lab the WoW factor while the Broen water and gas taps in satin chrome finish offered a sophisticated look.
The client was very pleased with the finished Spacestation laboratory and as a result, a further 2 laboratories are planned for the end of 2021 where both will be based upon the Spacestation design.
Our re-circulatory Mobile fume hood with all-round clear viewing panel and easy to remove and replace activated carbon filter, as well as our docking station, were also provided.
In addition to the Spacestation laboratory, S+B were also asked to design and install a number of Teaching Walls for various classrooms These Teaching Walls were totally bespoke, designed by the client and realised by one of S+B’s Project Engineers.
The first couple of pictures below are courtesy of AIR Architects.
