Science Prep Rooms play a pivotal role in fostering effective science education in schools. These spaces house the essential equipment, chemicals and resources needed for hands-on learning.
A prep room enables educators to prepare engaging and safe experiments by providing a controlled environment for handling potentially hazardous materials.
While designing these spaces requires expert input, here’s a list of key aspects for a well-equipped Prep Room.
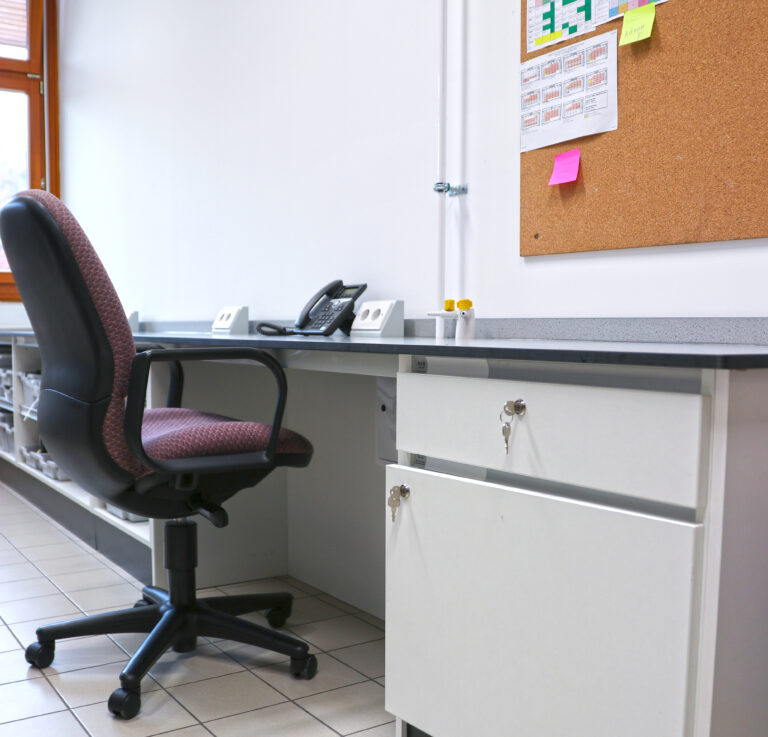
Office Area
Create a practical and well-organised office area that accommodates essential elements such as a laptop/PC, phone, electrical sockets and a comfortable chair. Include storage for paperwork, master copies and safety records. Consider adding a large noticeboard for quick notes and lists.
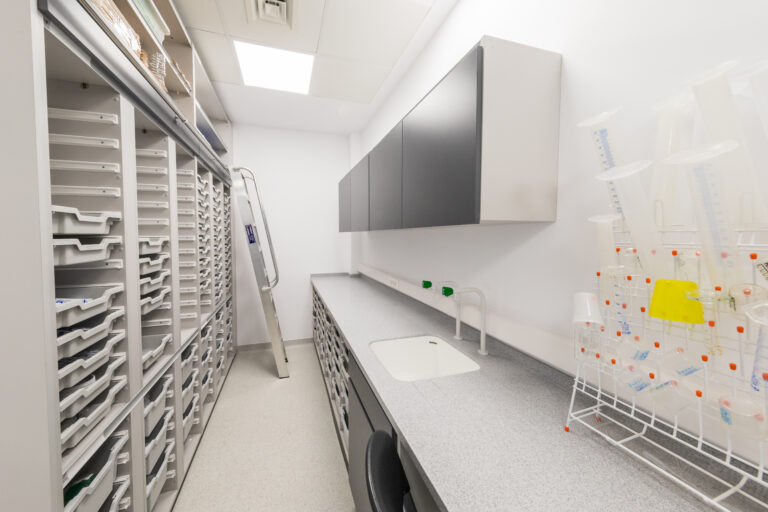
Wet and Dry Working Areas
Efficiently segregate wet and dry working areas to prevent cross-contamination. The “wet” section is designated for dispensing chemicals and preparing solutions and should include at least one large sink with drainers, a draining rack, hot and cold taps. The “dry” area is dedicated to preparation/repair and maintenance of equipment.
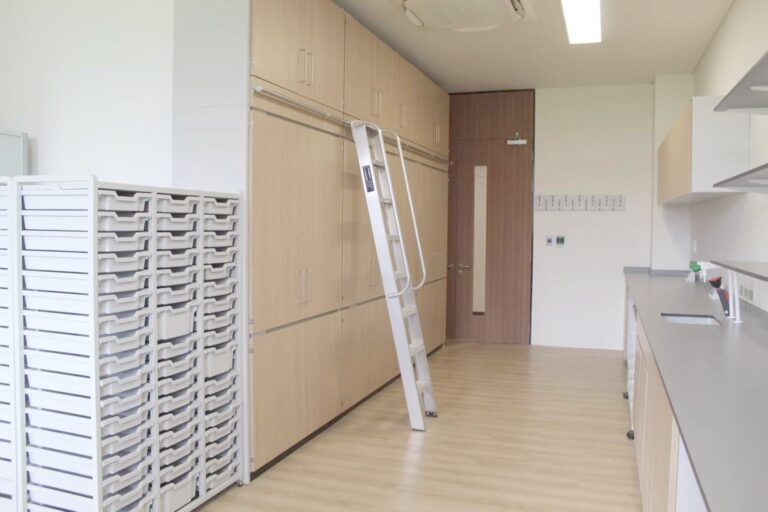
Storage Solutions
Optimize storage for efficiency and safety. Utilize low and waist-level storage for heavy items, secure valuables in lockable cupboards and store infrequently used items at a height accessible by a ladder. Consider racks, open shelving, mobile storage, and trolleys for easy access and movement to glassware and equipment.
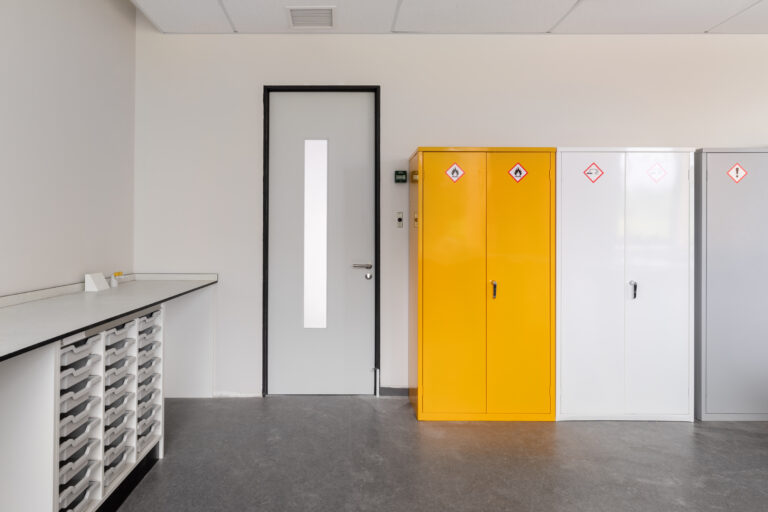
Chemical Storage
Where there is no alternative but to store chemicals in the Prep room, prioritize safety by implementing a robust chemical storage system. Utilise chemical-resistant cabinets, label all containers clearly, and ensure proper ventilation. Regularly audit and dispose of outdated or unused chemicals following safety protocols.
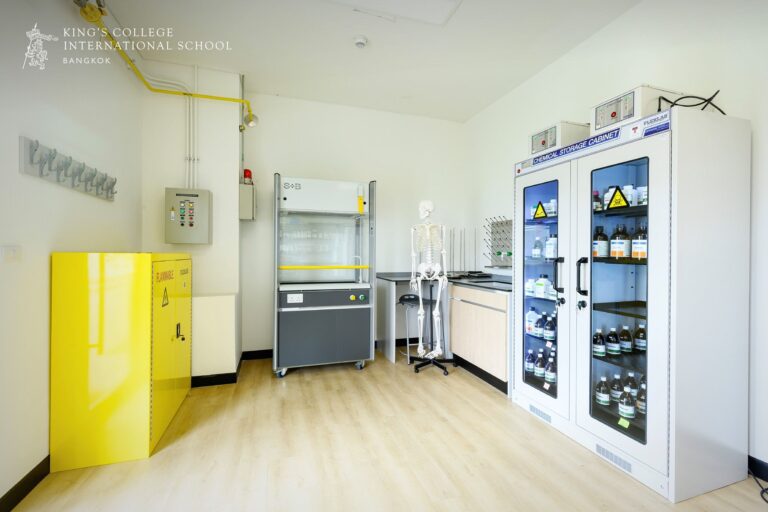
Large Equipment, including Fume Cupboards
Give special consideration at design stages to large equipment such as washing machines, fridges, freezers, drying cabinets and fume cupboards. Consider the space needed, the dimensions of furniture surrounding it, and the range of services required to make it work. The fume hoods are the most important and expensive units and without them, chemical dispensing and preparation can become hazardous.
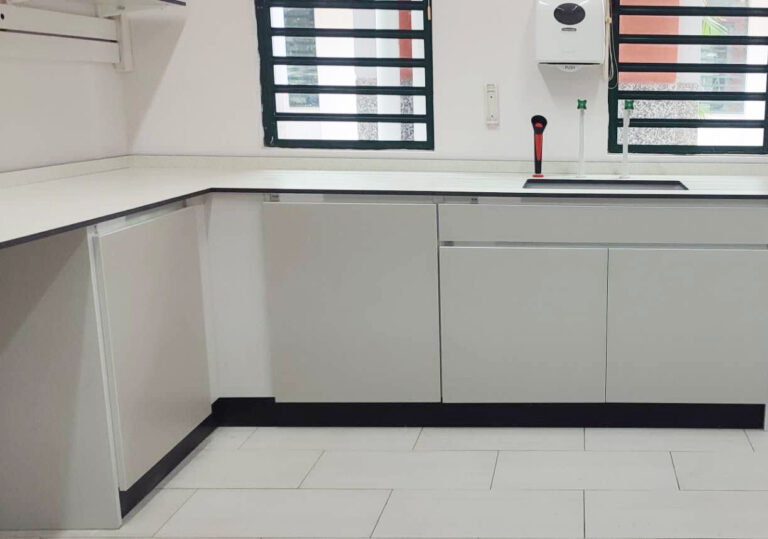
Health and Safety
Place emergency eyewashes near chemical and wet preparation areas, supplied with a constant flow of clean, cold water. First aid kits, fire extinguishers and fire blankets are also required. Implement master controls for services, to ensure fast emergency shut-off.
How S+B can help
S+B can help at every stage of planning a Science Prep Room, from initial consultation and design, 2D drawings and 3D renderings, to fume cupboards and bespoke furniture manufacturing and install.
Contact us for expert advice on science prep room furniture design by filling in the form on our Contact page, call us on 0161 793 9333 or email sales@splusb.co.uk. To find out more about our previous projects please visit the Case Studies Page.

